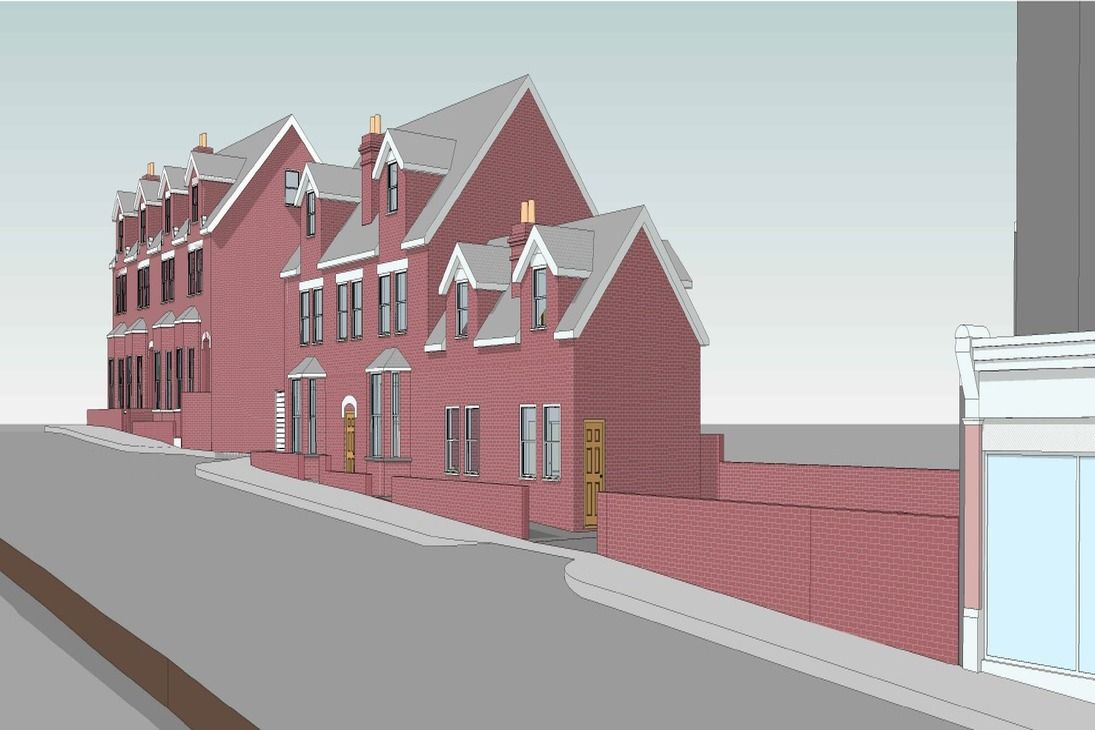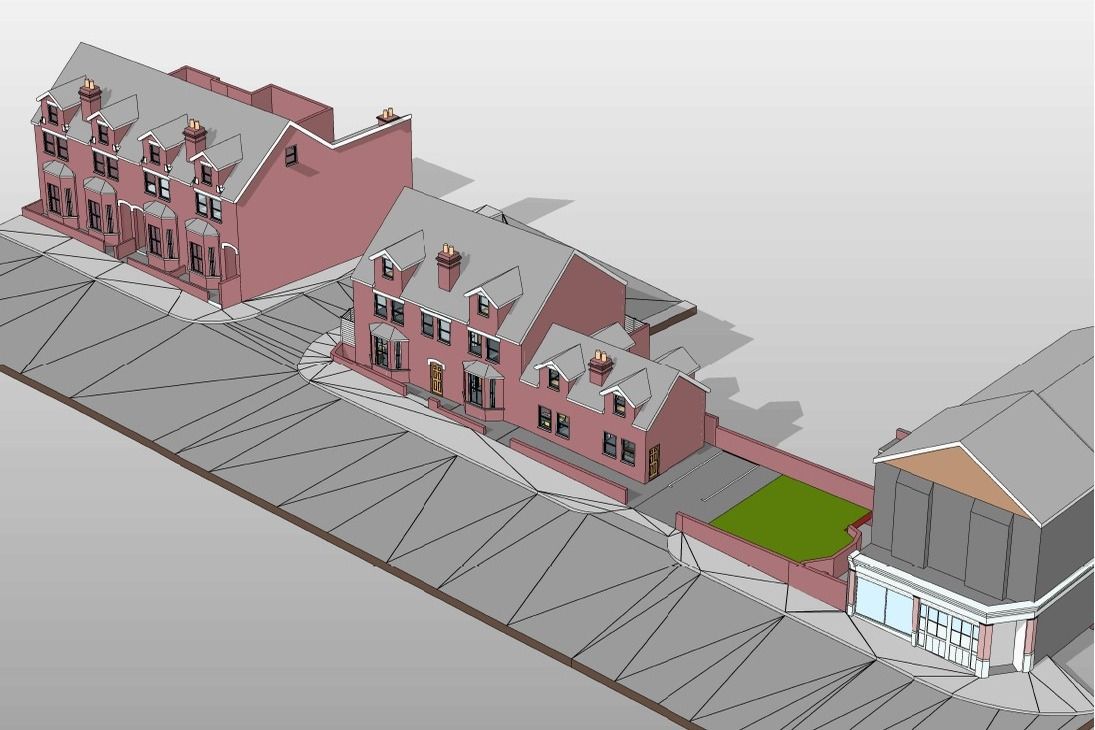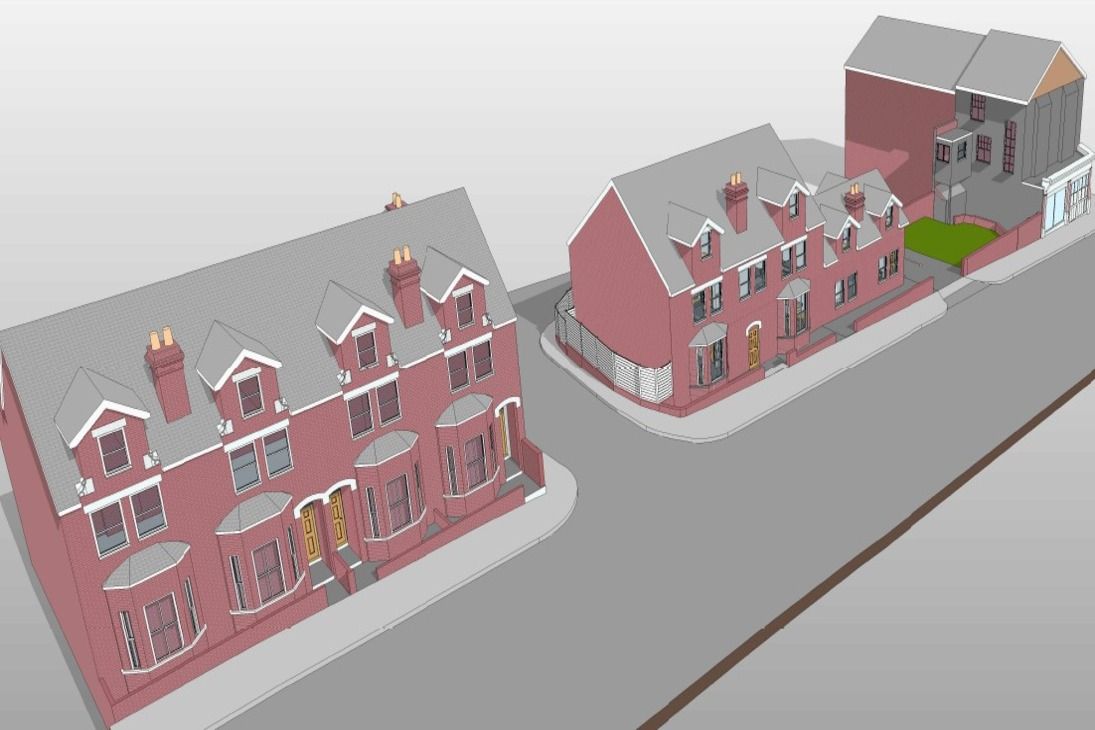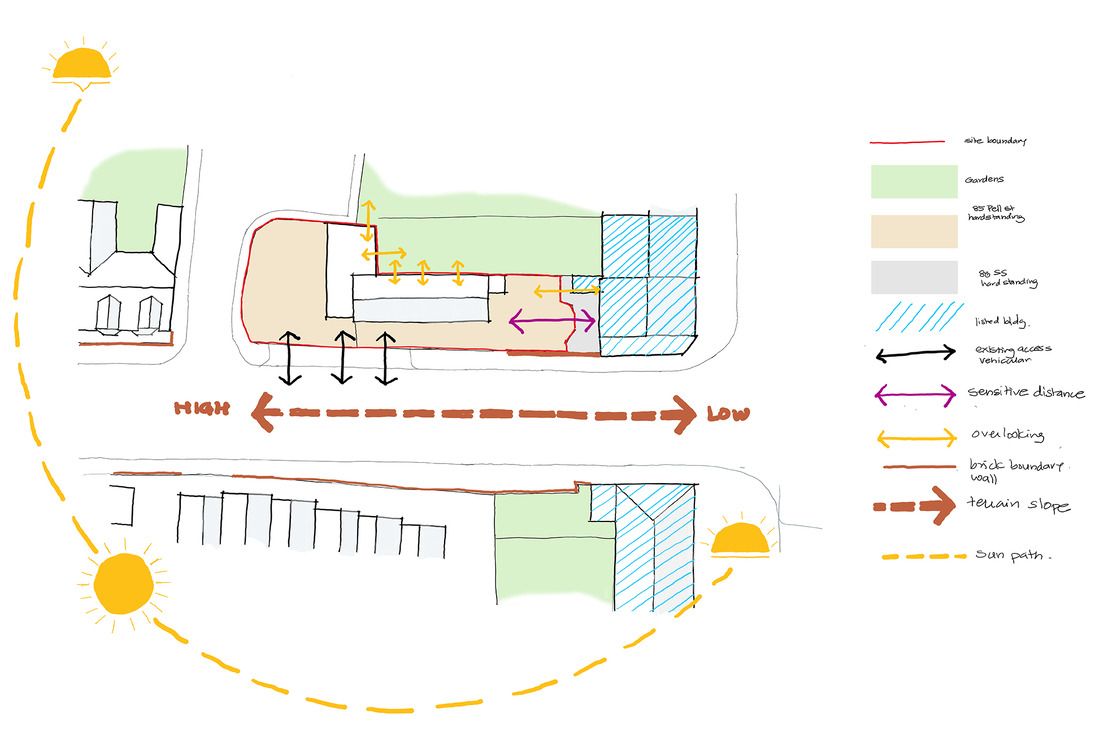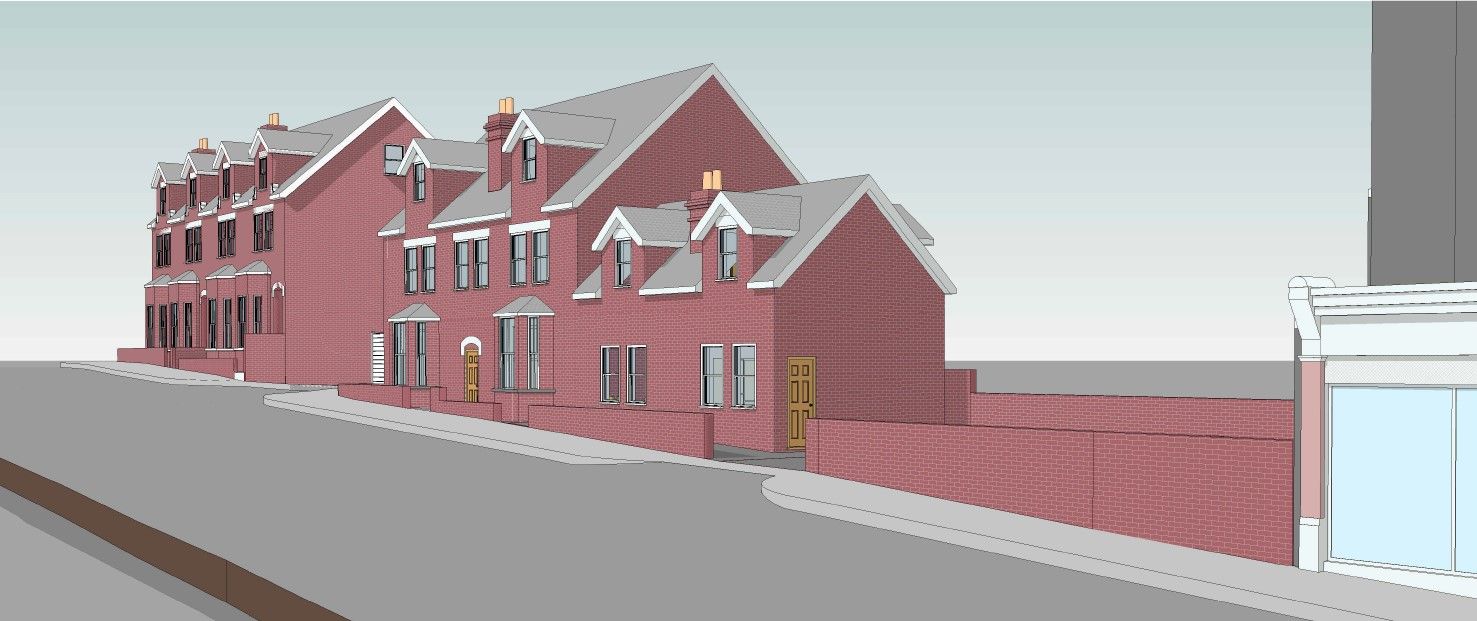Pell Street
We embarked on a transformative journey with a disused architectural salvage shop situated on the historic Southampton Road, nestled within the curtilage of grade II listed buildings. Our vision was to honour the heritage of the area by creating a new building that seamlessly integrates with the exquisite Victorian architecture while revitalizing the site.
The existing structure was demolished, making way for a remarkable development that harmoniously responds to its surroundings. The meticulously crafted building now comprises two apartments, two maisonettes, and one house, each thoughtfully designed to provide a unique and desirable living experience.
One of our notable achievements was securing planning permission despite the absence of on-site parking. Through comprehensive analysis and adherence to the guidelines outlined in the National Planning Policy Framework (NPPF) and local council policies, we successfully demonstrated that the site satisfies the necessary requirements.
To ensure effective communication with our client, who possessed limited construction background, we utilized cutting-edge design technology. By employing Revit, we seamlessly translated our vision into visual representations, facilitating a smooth collaboration and a shared understanding of the project's intricacies.
Join us on this extraordinary journey as we breathe new life into this former salvage shop, seamlessly blending Victorian charm with contemporary living. Experience the impeccable integration, the tasteful dwellings, and the successful navigation of planning regulations that make this development a testament to our dedication and expertise.

